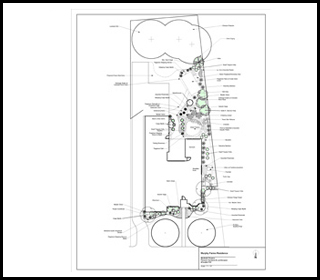Planning for the new landscape began before the house was complete, but ultimately it was installed in phases. The first project was to create a focal point visible from the house. A small pond was added so it could be seen from the sun room. Next a flagstone patio was built in an open area of the large back yard. A cedar pergola was then added over the flagstone patio to provide shade when entertaining. River rock stream beds were needed to control drainage throughout the back yard. A stone bridge connects the patio to the pathway that unites the house with the new patio and the driveway. A small vine covered arbor blocks the sun and the neighbor’s site lines into the kitchen eating area. Plantings along the pathways and around the pond soften the edges and complete the garden.
Landscaping also was added to the front yard during the initial phase of installation. Shrubs and perennials create a natural look and a stone border outlines the beds. Crape Myrtles and flowering shrubs provide an interesting framework for colorful accent plants. Perennials and annuals highlight each season.
After several years of enjoyment, the pond was renovated and deepened to allow for koi and to create a more dramatic waterfall. The final phase also expanded the garden to include the entire area between the driveway and the patio. Open spaces were left for the homeowner to add herbs and cut flowers. A new urn fountain creates a focal point visible from the flagstone patio. This design creates a natural looking retreat that can be seen from inside or enjoyed from within the garden.

